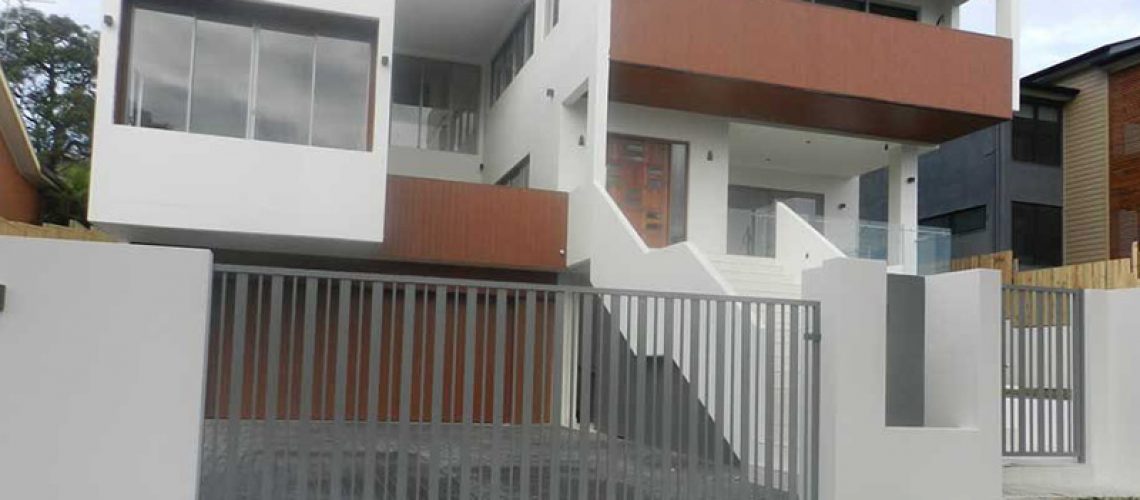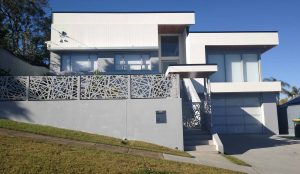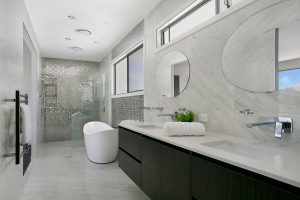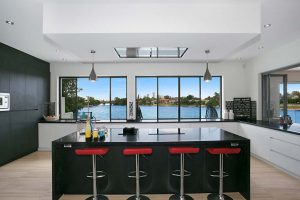If you’ve found a new block of land that is on a slope, there are a number of challenges and considerations when building a home on this type of land.
In addition, local councils have become particular about these types of builds and ask that the home design be aligned to the natural lay of the block. This includes minimising cut and fill, the grade (steepness) of the driveway and the overall height of the home. The cost of digging into the slope to make it flat is extremely expensive and time-consuming, this is where a split level home can solve this problem.
Some land in Brisbane suburbs such as Paddington and Hamilton can be sloped and will require this type of home construction. The team at Nikal is highly experienced in this form of construction and can assist you with the design of your new home.
What is a split level home?
A split level home is one that is built on a sloped piece of land to compensate for the angle of the land.
This involves excavation so slabs can be poured onto a flat area where the house will be constructed. The levels of the home will be staggered and accessed using stairs internally. This construction also allows you to build up and give a larger yard area.
Some considerations and additional construction items will need to be completed for Split Level Homes Brisbane including drainage, retaining walls designed around the house design specifications to create a natural look to the property from the street.
Designing a split level home
After our first initial consultation, we will arrange to inspect the land. This will allow us to assess the block and make judgement on what will be required for the build, what views can be utilised and any potential difficulties that may arise.
Once the inspection is complete, we will advise your Architect on the contour of the land, drainage requirements in order to produce a design plan. We carefully take into consideration local fauna and flora and these specifications.
The design will take in your wishes for your new home, styling, materials used and features within the property. We will work with you to help maintain your budget including the excavation, drainage, retaining walls and driveway access of the home.
We will take into account the views from the land and incorporate this into the house design to maximise light and the views of your area.
The benefits of building on a sloping block include:
- Improved natural ventilation if close to bushland or the ocean.
- Natural light – the angle of the home can allow more sunlight in to warm the home and reduce energy usage.
- Exclusive location – typically away from more populated areas of a suburb.
- Character of the home – using custom design techniques and materials.
- Build a large home on a smaller block, building up.
Arrange a free consultation
If you’ve found and purchased a sloping block and are looking to build your Split Level Homes in Brisbane, you can arrange a free consultation with or licensed team here.





